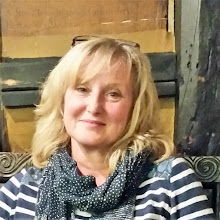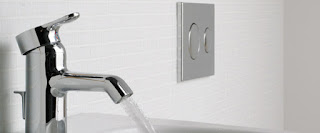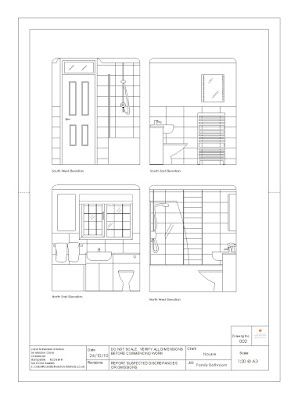The plaster is now dry and as of today, the lights are fitted - now that we can see what we're doing in the evenings, we can put the coving up! Last week I put together a project plan and, according to my plan (with the exception of the shower) the bathroom should be finished on 19th December - I think that may be a bit optimistic!
When I first started planning the bathroom I wanted a surface mounted basin but that would have required a deeper countertop which would have caused problems with access to the bath plumbing. All the plumbing was along the outside wall but because the width of the bath extends slightly beyond the window, there is no way of fixing a shower screen and getting a good seal where it sits on the bath. We decided to turn the bath round so that the shower and taps are at the other end. As with our ensuite bathroom, we will be installing an Aqualisa Quartz shower, which uses a system of delivering the water via the riser rail so we don't need to channel out the wall for the shower and only need to extend the plumbing for the bath taps. We also did that in our ensuite bathroom and it wasn't too difficult - famous last words! There will be a gap at the end of the bath so we'll have to build some boxing which will then be tiled.
Having decided that a surface mounted basin wouldn't work, the next best thing was a semi countertop basin, and something to place it on! I really liked the Jasper Morrison range by Ideal Standard, below left:
 |
| Jasper Morrison furniture and sanitaryware |
However, these units are both 650mm wide and we just didn't have quite enough room for them! After a long search, we finally settled on the 'MyRoom' range from Bathstore, although not the wall units shown in this image as we have a window above the basin. It's all arrived, although we haven't checked it yet .........
 |
| 'MyRoom Oak' from Bathstore |
We will be having the Jasper Morrison bath, sanitaryware and taps and these are being delivered this week (except the basin which is currently out of stock - maybe we will be having a countertop basin after all, in the form of a washing up bowl on the countertop!)
Jasper Morrison bath, semi-countertop basin, back to wall WC and basin filler
Having ripped out the old bathroom, and finally decided on the furniture and sanitaryware, I was able to draw up the plans:
The next step was to choose the tiles and decide whether to fully tile the walls, as they had been previously, or part-tile one (or two) of the walls. I decided to part-tile two of the walls so that I can change the colour if I want to at some stage in the future. We then had the ceiling plastered and partially skimmed the two walls which will not be fully tiled, ready for painting (when I know what colour I'm going to use!)
It took forever to choose the tiles, but eventually I've settled on the Elements range from The Tile Depot - I really liked the grey tiles from Porcelanosa but they would have been over budget by a long way!
 |
| Floor tiles (will all be grey, not chequerboard effect) |
 |
| The majority of the wall tiles will be this creamy colour tile which has a subtle brush-stroked design |
 |
| In the centre of the bath (or possibly, just off-centre) there will be one vertical row of these darker grey tiles (without the border), with silver strips either side |
The elevations and isometric drawing below give a better idea of how this will look:
I still have one more coat to do on the ceiling but will do that once we've put the coving up, hence the lamps dangling! By the time I post an update I may have decided on the wall colour and have given some thought to the window treatment - possibly!














Hi Carol!
ReplyDeletesorry if I'm so late...but I received everything and I'm studying how to thank you!!!
PS the drawings are fantastic...did you render them also?
can't wait to see this bathroom finished...soooo curious :)
Hi Fabiana
ReplyDeleteI'm sorry, I've only just seen this! I'm glad you received the samples and hope that some of them may be of use to you. I haven't rendered the drawings, but I know I should do - partly because I haven't chosen the fabric for the roman blind or the wall colour! I also can't wait to see this bathroom finished, but it will be another 2/3 weeks yet - just in time for Christmas hopefully!