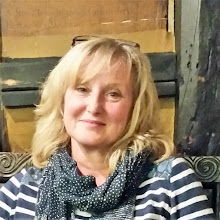THE PRINCE REGENT Pub & Dining Room, Gloucester Road, London
Commercial Project with limited budget
The Prince Regent
The Brief
A live project for the Food & Fuel Group. The brief was to create a space which was warm and welcoming and, importantly, linked the rear dining area with the main pub area such that a more enjoyable eating area was created. The back bar specifically needed to be addressed as it was felt that the existing arrangement was far too large and dominating. The washroom facilities in the basement also needed refurbishing and ‘warming up’. All drawings for this project were completed in VectorWorks. This project was presented to Food & Fuel.
Ground Floor
The existing interior which the client felt needed 'warming up'

Ground Floor
The existing interior which the client felt needed 'warming up'

Ground Floor Concept 'Warm, Welcoming, Inviting'
Ground Floor Sketch Model
Ground Floor Development Sketches
Looking at potential improvements to the rear dining area and options for ‘stand up drinking’ in the main bar.
Ground Floor Plan
+Prince+Regent+Floor+Plan.JPG)
The aim here was to maximise the number of covers whilst maintaining flexibility.
Back Bar
The Client felt that the existing back bar was too heavy and dominating; the brief was to create a back bar which was more aesthetically pleasing whilst being a practical working area. The existing bar structure was to be retained.
The original back bar
My proposal was to reduce the height and to use lots of glass and mirrors to make the back bar less dominating. The back bar is opposite the front door and therefore the first thing you see when entering the pub.
Ground Floor Sample Board
Basement
The client also felt that the washroom facilities in the basement were looking a little tired and needed ‘warming up’.
The existing facilities
Basement Concept 'Fresh, Warm'
The client also felt that the washroom facilities in the basement were looking a little tired and needed ‘warming up’.
The existing facilities
Basement Concept 'Fresh, Warm'
Basement Sketch Model
Basement Development Sketches
Development sketches looking at potential improvements to the washroom facilities. With limited budget there was little scope for completely reworking the space. Instead, my proposal was to repaint the existing cabinetry, re-tile the walls and improve the lighting.
Basement Floor Plan
Basement Rendered Floor Plan
Basement Rendered Elevations
Basement Sample Board
For this project we were also required to design a piece of furniture and produce detailed working drawings. One of my drawings is shown below:

+Exterior.jpg)

+Ground+Floor+Sketch+model.JPG)
+Development+Sketches.JPG)
+Development+Sketches.JPG)
+Ground+Floor+Rendered+Floor+Plan.JPG)

+Back+Bar.JPG)
+Ground+Floor+Sample+Board.JPG)


+Basement+Concept.JPG)
+Basement+Sketch+model.JPG)
+Basement+Development+Sketches.JPG)
+Basement+Development+Sketches.JPG)
+Basement+Floor+Plan.JPG)



+Basement+Sample+Board.JPG)
+Detailed+Working+Drawing.JPG)