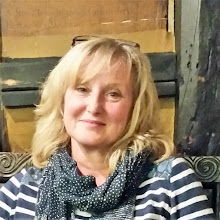RUTLAND HOUSE, Knightsbridge, London
Luxury Refurbishment with no budget
Rutland House
The Brief
A live project in Knightsbridge for Candy & Candy. The brief was to refurbish 4 rooms of this magnificent house in a luxurious style suitable for potential purchasers from the Middle East. The rooms were to be suitable for formal entertaining and comprised the following:
· Entrance Reception
· Arrivals Reception
· Summer House - Bar / Smoking Room
· Summer house - Games / Media Room
All drawings for this project were completed in VectorWorks.
Main House
Receptions Concept 'Elegant, Luxurious, Formal'
A requirement for the Arrivals Reception was that seating should be provided for 12 guests
Development sketches
Hand rendered measured one point perspective drawing
Sample board - Entrance Reception
Summer House
Concept - Summer House
A slightly more masculine feel was required for the spaces in the summer house
Plan - Summer House
Plan - Summer House
The Bar/Smoking Room was to be situated over the swimming pool in the basement. My proposal was to include glass flooring here in order to let light down into the basement. This in turn, led to researching air conditioning for the basement!
Rendered plan - Summer House
Development sketches
Looking at window treatments for the Bar/Smoking Room
Rendered elevations
Sample board - Games / Media Room
Sample board - Smoking Room

+Rutland+House.jpg)
+Receptions+Concept.JPG)
+Ground+Floor+Plan.JPG)
+Development+Sketches.JPG)
+Rendered+Plan.JPG)
+Rendered+Measured+One+Point+Perspective.JPG)
+Sample+Board+-+Entrance+Recep.JPG)
+Sample+Board+-+Arrivals+Recep.jpg)
+Summer+House+Concept.JPG)
+Summer+House+Plan.JPG)
+Rendered+Summer+House+Plan.JPG)
+Development+Sketch.JPG)
+Rendered+Elevations.JPG)

